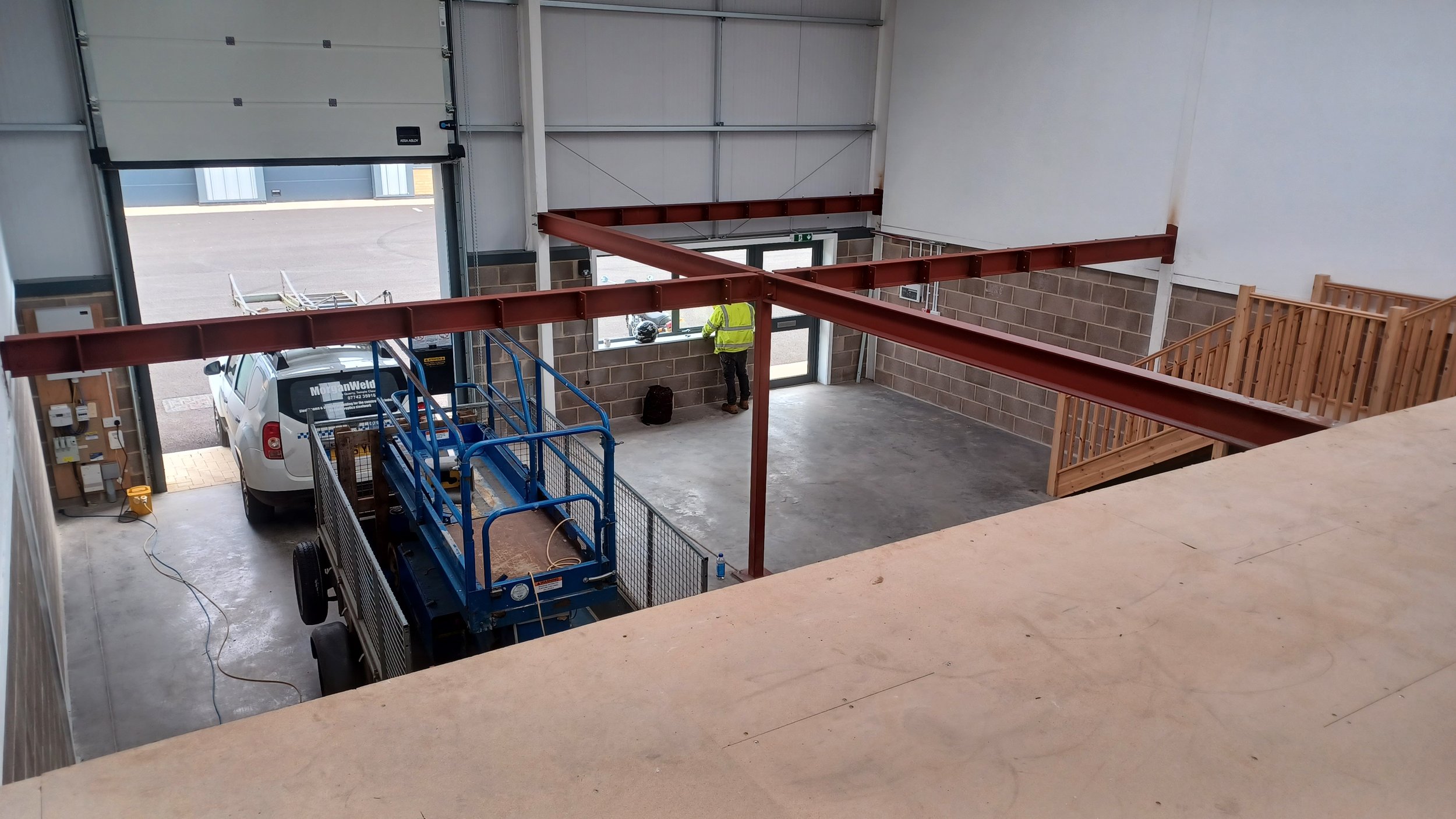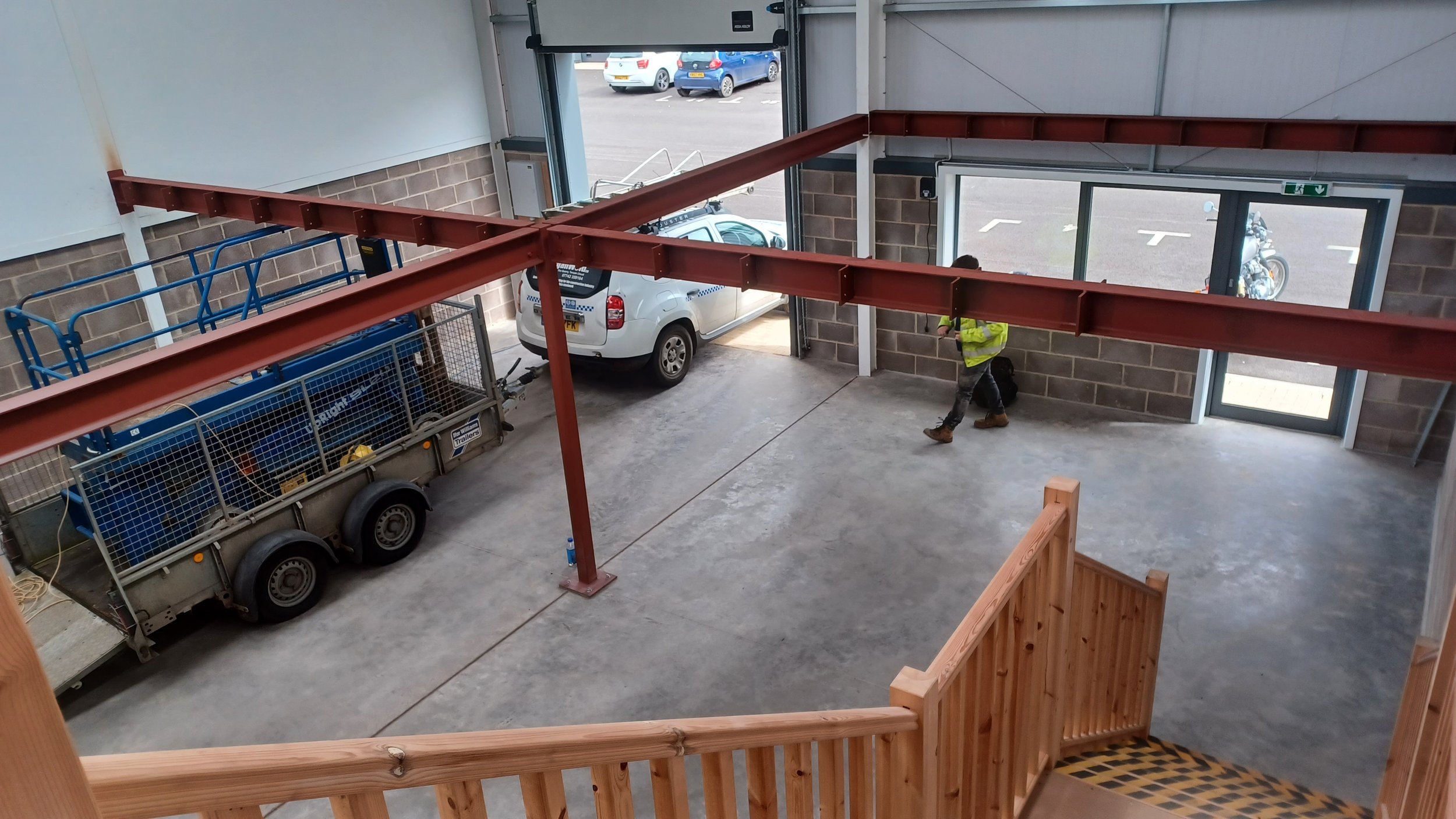



Our customer needed additional storage space for their unit, and we were brought in to fabricate the supporting framework.
We started by meeting on-site to take precise measurements and discuss their requirements. Using CAD software, we created a detailed model, which was sent for structural engineering approval. After a few minor adjustments, we moved into fabrication.
The installation included some on-site welding to existing steels to accommodate the lintel steels—something we handled with ease. Once our work was complete, the customer approved the framework, allowing them to extend their upstairs storage seamlessly.
A solid, well-executed solution for maximizing space!
