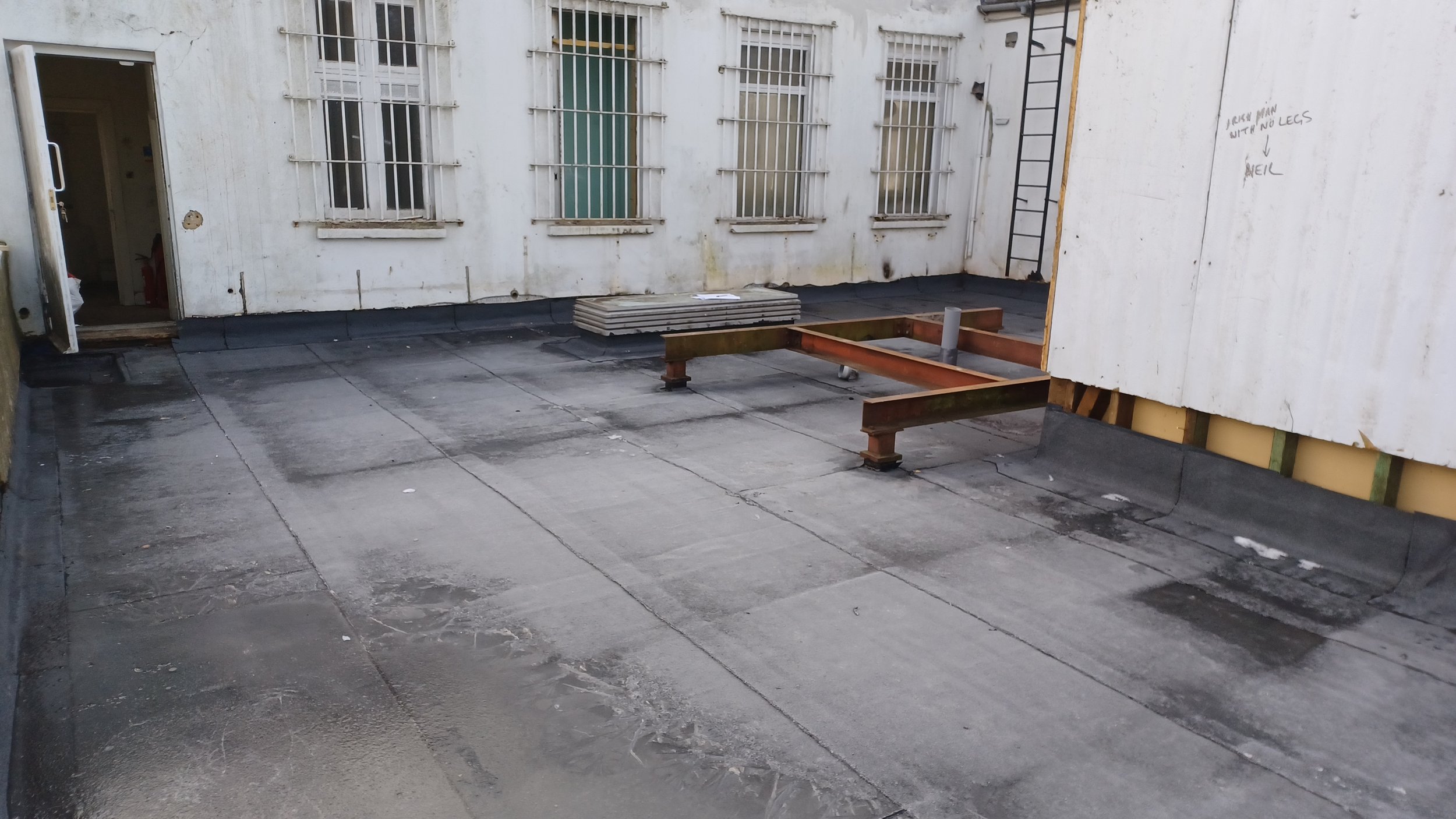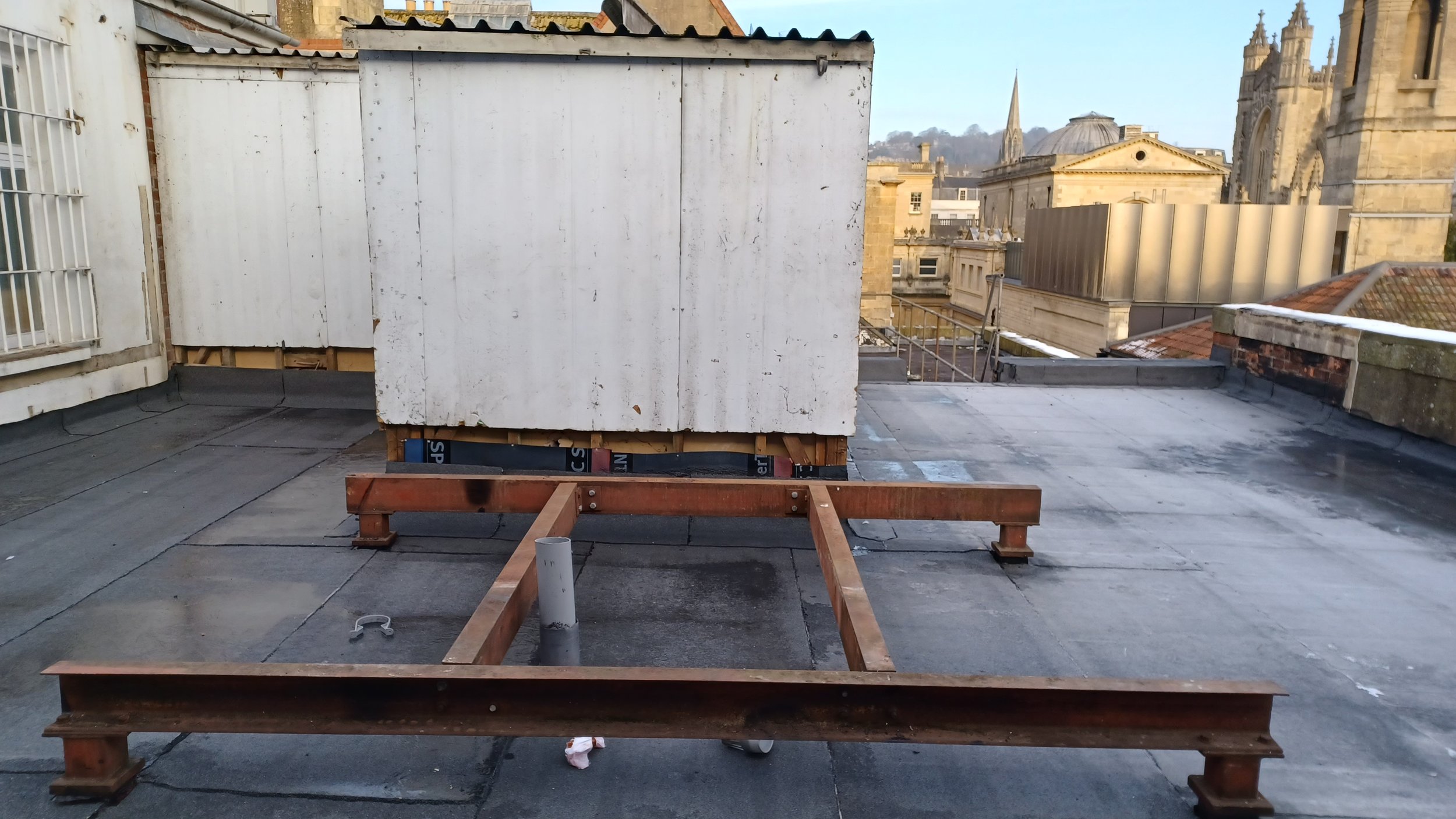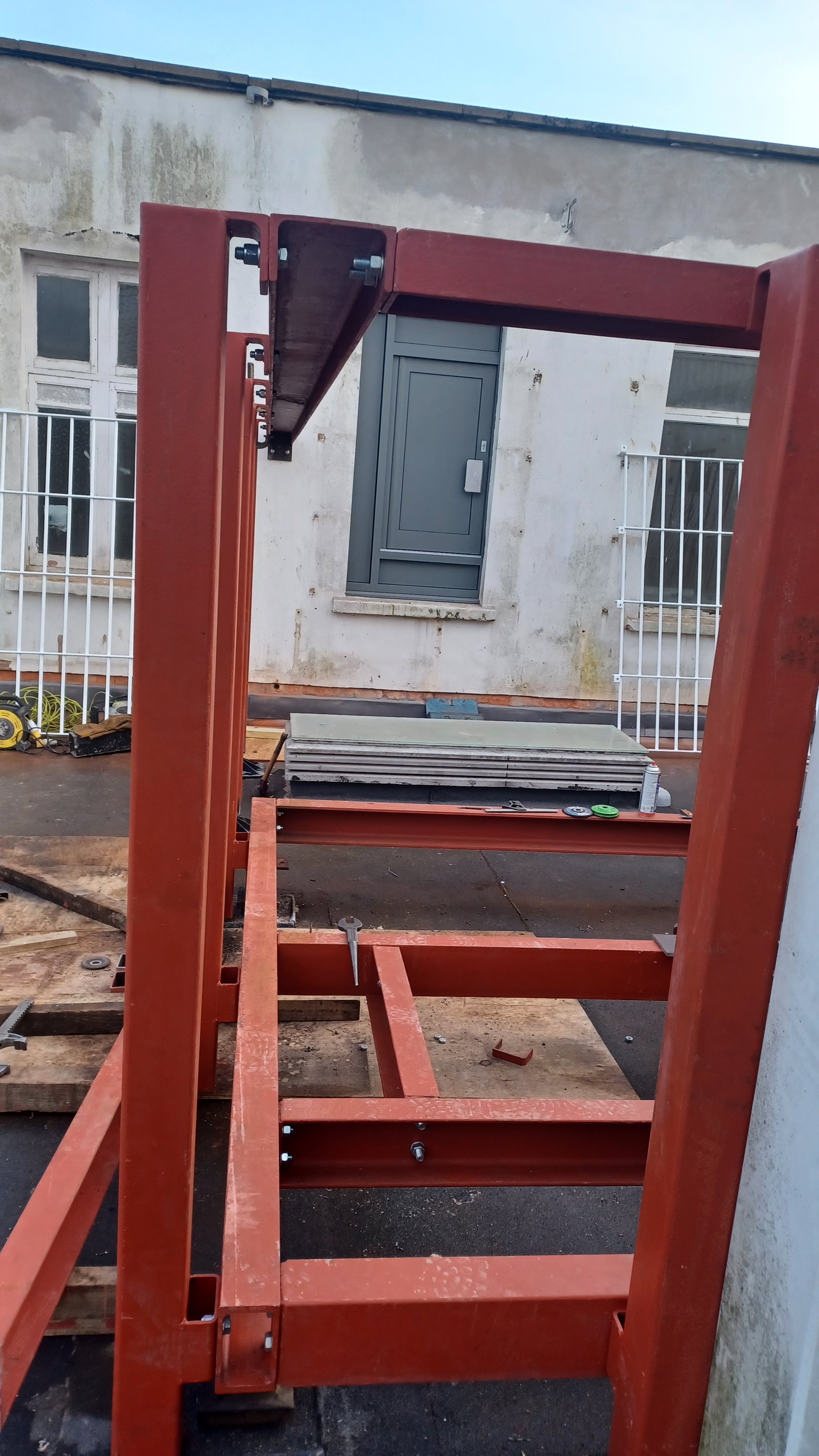













This project involved a significant upgrade to the building’s AC and refrigeration system, requiring the installation of a new, heavy-duty platform.
Fabricated to the engineer’s specifications and the refrigeration company’s design, the structure was built to support heavyweight units while incorporating cantilevered elements. Given the need to avoid overloading the roof with all steels at once, careful planning and precise sequencing were essential.
By bolting into the building’s existing steelwork, we established a solid foundation, allowing us to assemble the main frame and position the cantilevered corner efficiently.
Once our work was complete, the main contractor finished the platform with GRP grated flooring and fitted panels to the vertical steelwork. A well-coordinated build from start to finish!
